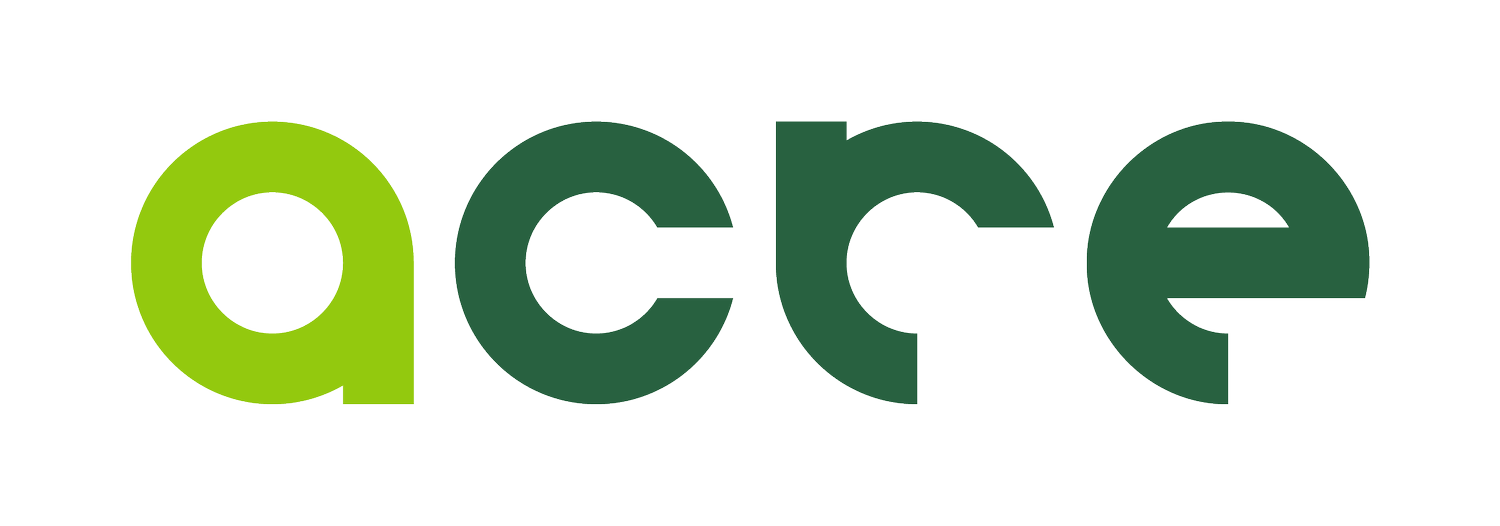AVI Systems
Corporate Expansion
Goal: Create an energetic workplace reflecting their company brand while expanding their real estate portfolio and adding collaborative communal areas for all employees.
Project Details
AVI Systems needed to expand their current workplace and focus on bringing people together. With technology changing the way we work, AVI knew this project would be a perfect opportunity to demonstrate how their services impacts today’s working environment.
Acre continues to work with AVI to implement the workplace furniture solutions. As an ongoing client, our process has remained seamless as our relationship continues to build. As an outcome for this specific project, AVI’s workplace includes multiple casual furniture solutions, lowered panel heights at workstations, and a centralized gathering space with the ability to open and close large garage style doors in order to expand to right-size for the group’s needs. All of these spaces support and promote community and productivity in the workplace.
SCOPE:
(105) Workstations
(18) Private Offices
(16) Open Collaborative Spaces
(1) Large Gathering Space
(3) Expandable Enclosed Classrooms
(2) Wellness Rooms
(7) Conference Rooms
(8) Phone Rooms
(1) Café
TEAM:
Perkins+Will
AVI Systems
TIME:
Start January 2017
Completed September 2017



